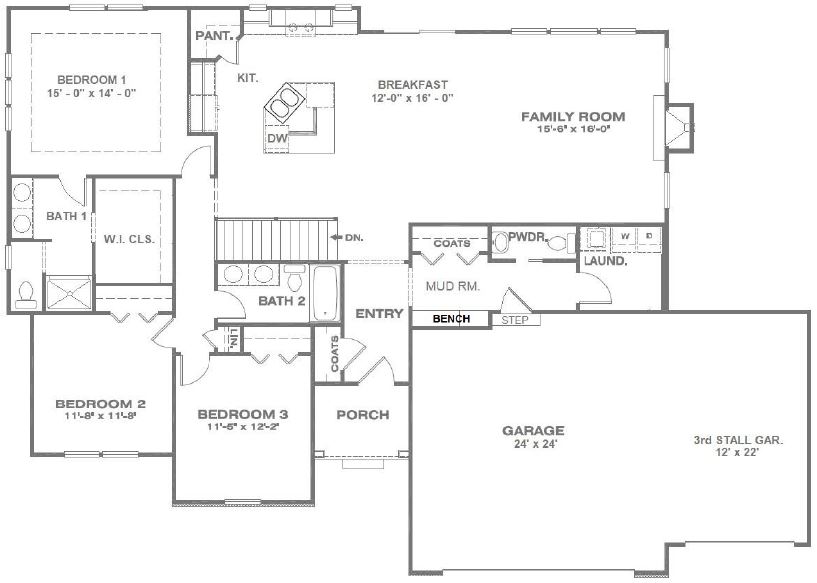The Manchester
Sold




Description
The Manchester has an open concept floor plan with 9 foot ceilings. This welcoming home will have a gas fireplace and hardwood floors. It’s a great kitchen to work and entertain in with its walk in pantry and large kitchen island. The bedroom arrangement offers privacy for the master suite, yet the other bedrooms are conveniently also on the same level. Full unfinished basement (option to finish) and three car garage.
Agents

 1874 Fox Prairie, St. Joseph, MI, 49085
1874 Fox Prairie, St. Joseph, MI, 49085

