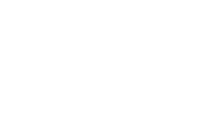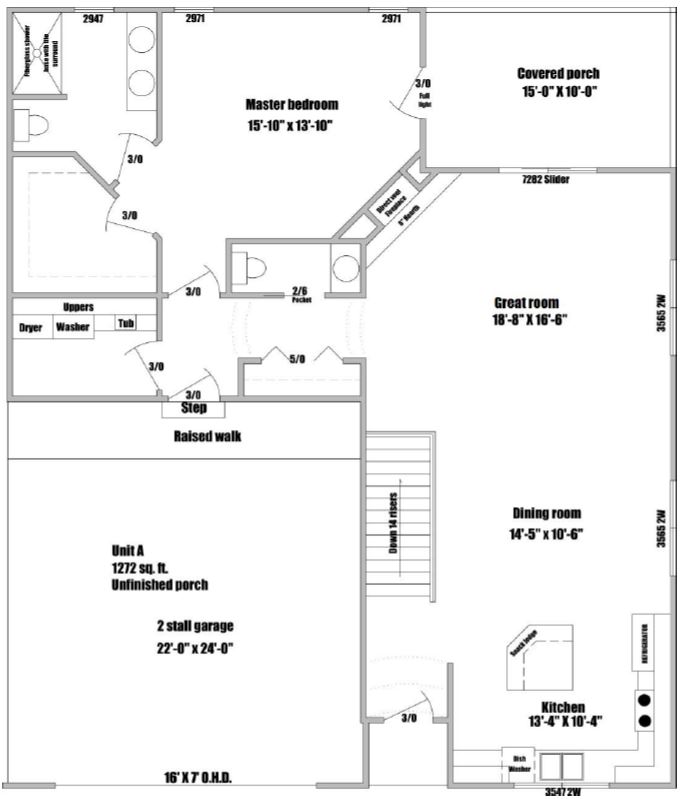3809 Bungalow Path – A Unit (Addison)
Portfolio





















Description
Maiden Lane Cottages welcomes you to a Fenner built condominium in a nice 55+ community!! It is conveniently located off of Maiden Lane and Hollywood Road, close to the Lakeland Health Park with easy access to 1-94. This new development has a beautiful surrounding which features a walking path around a three acre pond! The condo has an open floor plan that welcomes you and your guests. It also has a fireplace, kitchen island, main floor laundry, powder room, and a covered deck. The spacious master suite even has a large walk-in closet. The lower level has two additional bedrooms and a full bath with a living room, and plenty of storage space.
Key Features:
- 1 bedroom 1.5 bath on the main floor
- Main Level – 1272 sq. ft.
- Cathedral Ceilings
- Finished lower level includes – 2 bedrooms, full bath and family room (1,020 sq. ft.)
- Upgraded main floor and Lower Level hardware from chrome to SS
- Open rail going down to Lower Level
- 4’ x 4’ concrete landing and steps off deck
Features
Agents

 The Manchester
The Manchester


