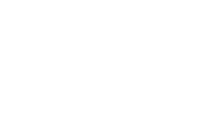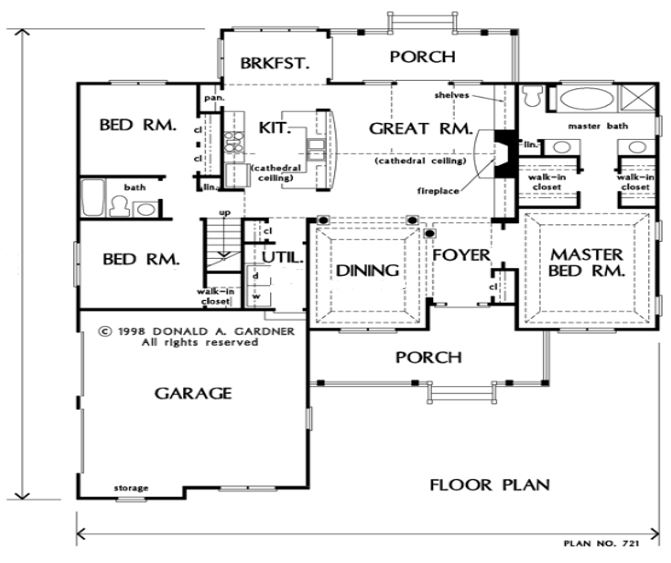Oak
Portfolio











































Description
The actual home we constructed has been updated and modified from the diagram shown. This home still retains its stylish exterior, but we’ve updated it with Craftsman style details including a front facing, 3-stall garage and 9 foot ceilings. The generous great room with hardwood floor and built-in bookshelves on both sides of the gas fireplace opens to the kitchen with granite counter tops. Practically surrounded by windows, the breakfast room opens to the back porch. A split bedroom design provides privacy for the master suite with his and her walk-in closets, and the master bath has granite counter tops and tiled floors. The two family bedrooms and a hall bath with granite counter top and tile floor are on the opposite side of the home.
Features
Floor Plans
Agents

 The Cavanaugh
The Cavanaugh


