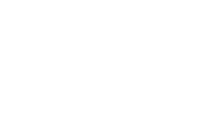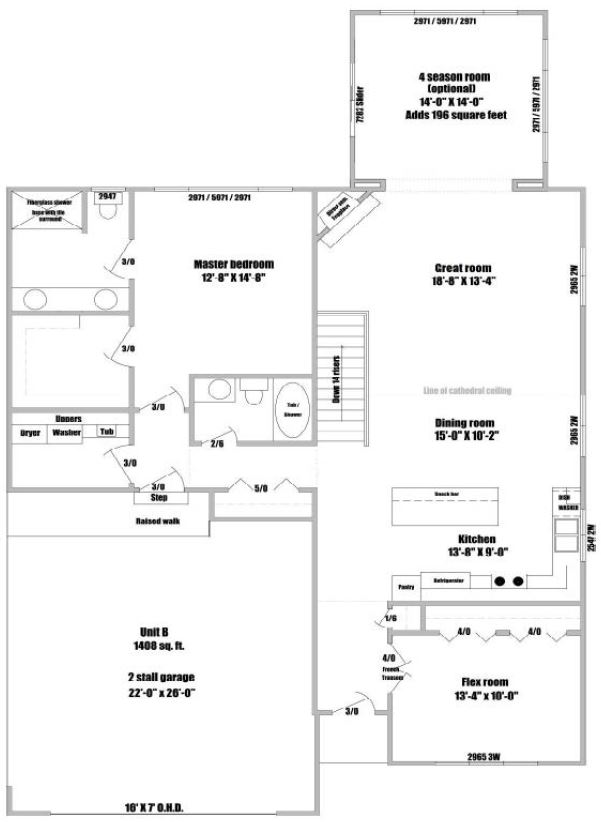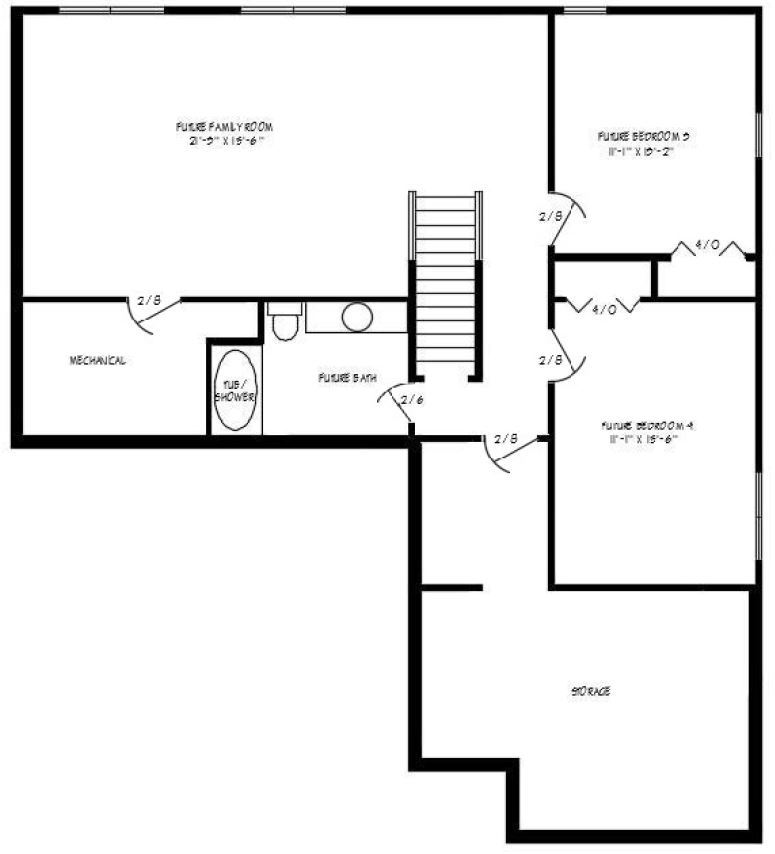Maiden Lane Cottages – B Unit (Brooklyn)
Maiden Ln, St Joseph, MI 49085, USA
Model











































Description
Open floor plan with large kitchen island, kitchen pantry, and fireplace in the great room. Spacious master suite with double vanities, and large walk-in closet. There’s a flex room with closet that can be used as a second bedroom, office or den. Daylight or walk-out lower level with plenty of storage space. Optional 4 season room available which adds an additional 196 sq. ft. Maiden Lane Cottages is a 55+ Adult Community.
Property Map
Agents

 Maiden Lane Cottages – A Unit (Addison)
Maiden Lane Cottages – A Unit (Addison)


