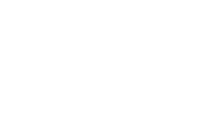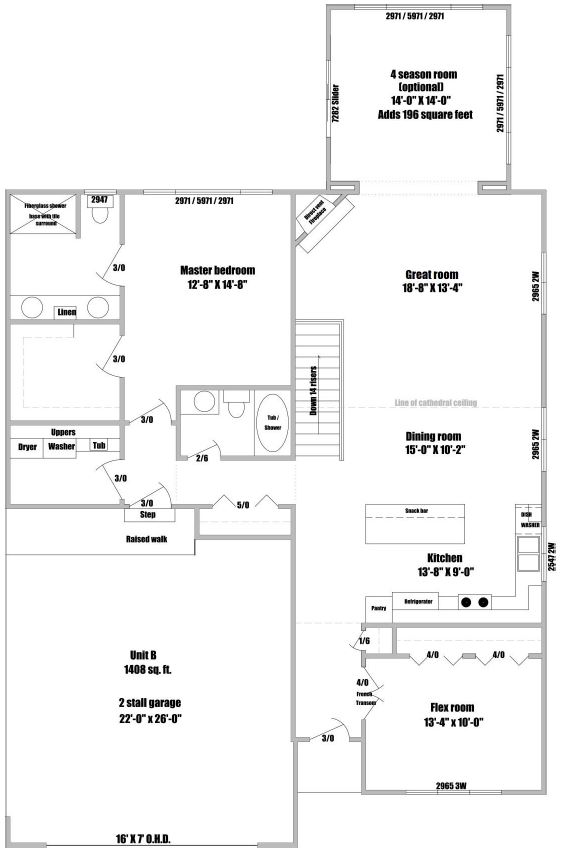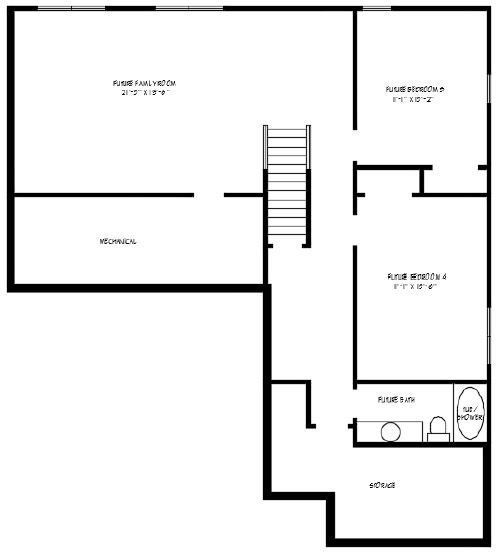B Unit (Brooklyn)
4087 Bungalow Path, St Joseph, MI 49085
Sold






































Description
Open floor plan with large kitchen island, kitchen pantry, and fireplace in the great room. Spacious master suite with double vanities, and large walk-in closet. There’s a flex room with closet that can be used as a second bedroom, office or den. Daylight lower level with plenty of storage space. Covered 14′ x 14′ deck with stairs leading down to the backyard.
Key Features:
- 2 bedroom / 2 bath
- Main Level – 1,408 sq. ft.
- Several upgrades throughout the unit
- Upgraded main floor hardware from chrome to Brushed Nickle
- Lower level is finished and add an additional 980 sq. ft.
- A 55+ Adult Community
Floor Plans
Property Map
Agents

 The Weber
The Weber


