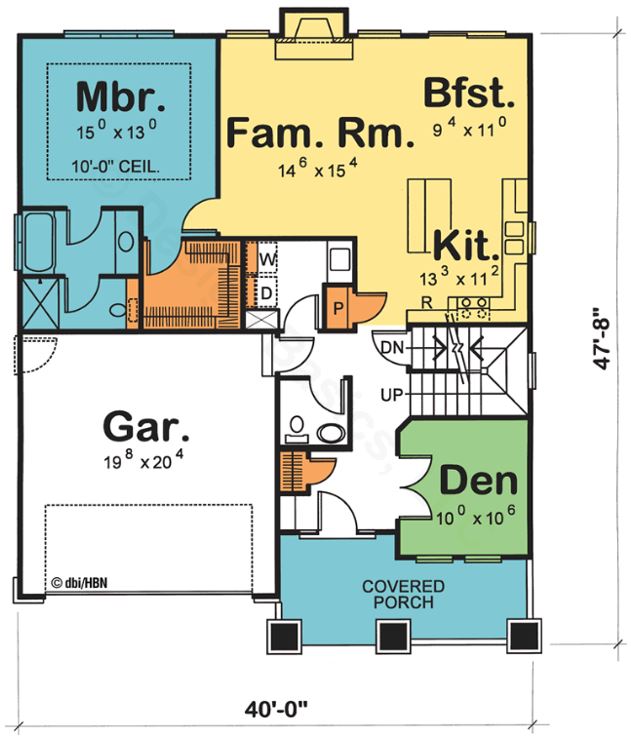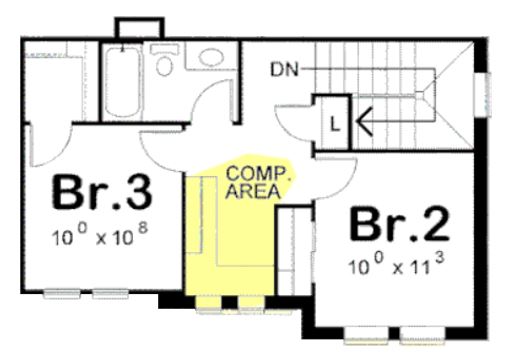The Cavanaugh
Portfolio









































Description
This welcoming two-story Craftsman home has been updated with a third stall garage and other features. The covered porch with columns and cultured stone add welcoming touches. 9 foot ceilings on the main floor. The open concept great room, eating area, den/office, and kitchen all have hardwood floors. The efficient kitchen has granite counter tops and a pantry. The main floor powder room and laundry are conveniently located near the garage entry. The master bedroom has a tray ceiling and the master bath has a large tiled shower. The two upper bedrooms share a bath with granite counter tops. And there’s an efficient nearby area for library or computer study, too.
Floor Plans
Agents

 The Sunflower
The Sunflower


