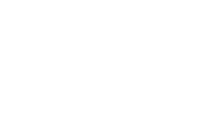Hancock
Portfolio
















































Description
The Hancock is an open concept home with its impressive foyer off the great room with wood floors and fireplace. The home will differ from the sketch above as we will be expanding the covered back porch to increase your living space. The large kitchen is great for families and entertaining with its island with seating and walk in pantry. The bedroom wing offers a Jack and Jill bath arrangement for two bedrooms. And the private master en suite has double vanities and a walk in closet. There are family convenient features off the three car garage; a mudroom, powder bath, and separate laundry room.
Floor Plans
Main Floor
*This plan has been modified. 5/16/16
Lower Level
Agents

 The Elgin
The Elgin
